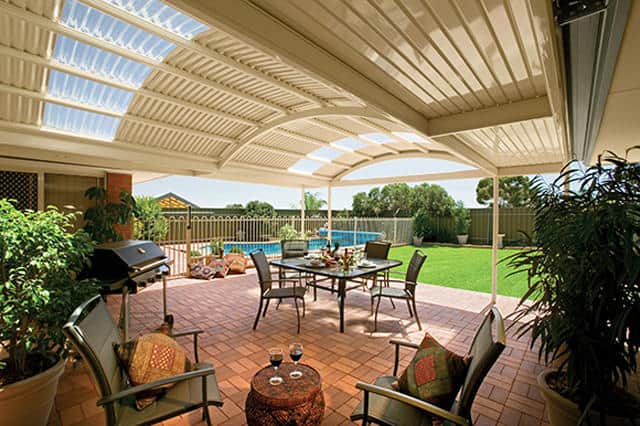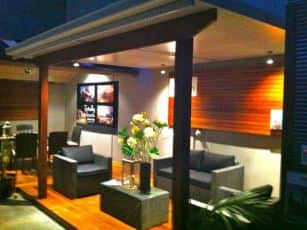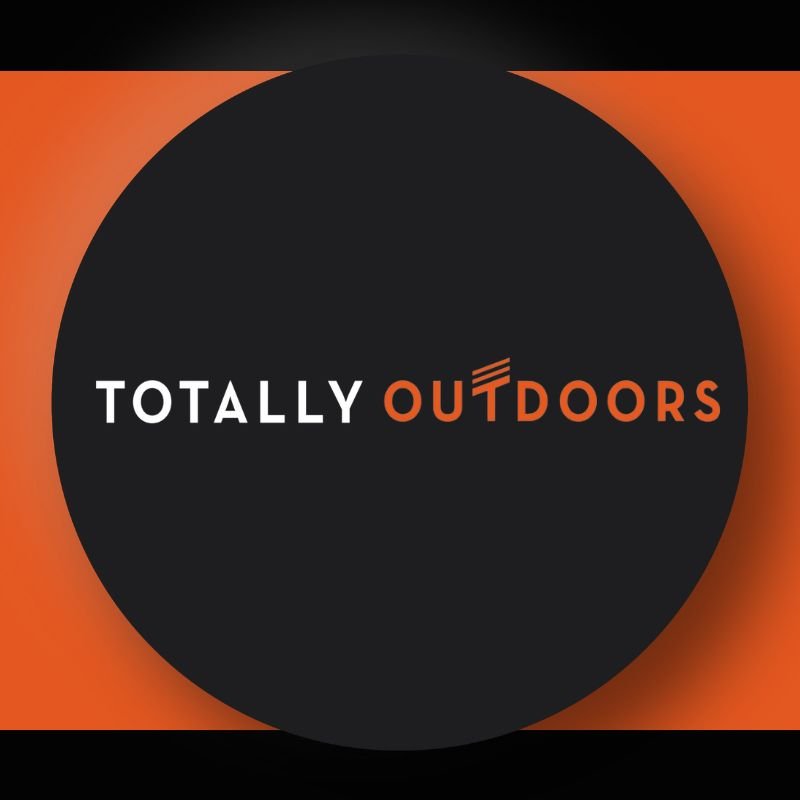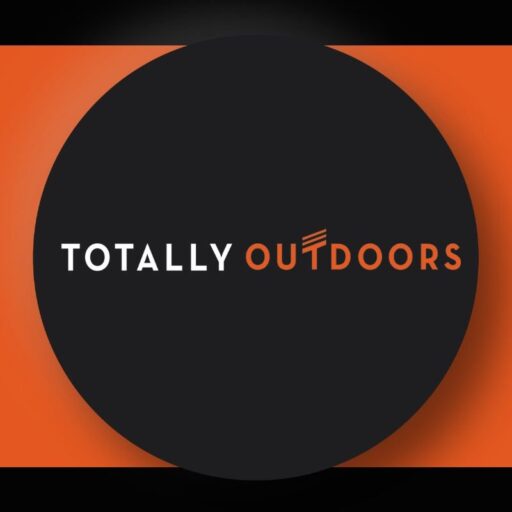Pergola Designs is whats best!

Often clients have no firm view of the actual Pergola Designs (Verandah) type they actually want for their outdoor living area. They often need and seek advice on benefits of one style over another so they can get comfortable to proceed.

This approach is a good starting point so our Design Consultants can discuss benefits of each type and potential outcome.
Mains starting Points
Pergola Frames generally have two main options a Flat (skillion) roof or a Pitched (gable) roof.
These can be combined or stand alone options. For proposed outdoor areas where width of the project is a factor, often a pitch roof outcome may be the only solution if height is dictated by existing fascia height. Changes roof type due to a change in shape can also benefit to visual outcome to an outdoor area.
Skillion Roofs
Probably traditionally the most common roof type. Especially good for narrow areas and areas that extend
around corners or a change of width or area use.
Pitched or Gable Roofs
Perfect for wide areas or where the sense of space is required. Gables due
to the pitched nature of the roof have a tendency to “feel” bigger.
Whats the best design?

Having designed over 5000 Verandah over a 18 year period I still find that each house, its orientation, owner proposed usage, and space proposed ensure that what I suggest can vary from one location to another. The willingness to reconsider provides options to ensure the “right” design is proposed. Certainly clients can have preconceived design outcomes that fit the area but from time to time our ability to “see the finished outcome” may provide discussion
as to other possible outcomes.
How to prepare or What to do at my Quotation?
Our design consultants will be happy to listen to your needs and ideas for your Outdoor area. We need to understand your needs from this area. Once they can understand your needs and your budget requirements we can provide design profile outcomes plus roof type outcomes such as insulated, opening and closing, double side coloured steel etc..
Once general measurements have been done then a mix of budget, design, usage, outcome should be focused upon. Certainly the correct blend of these factors will ensure the best outcome for your project.
Main items to Remember:
- This is a permanent Structure – outdoor area often will be around for 20 Years.
- This is a major investment to add to your home investment. Getting it right is important.
- Project will enhance property value and so add to your investment of your home. Wrong decisions on inappropriate design outcome can have the adverse
impact. - Project should provide extended family living to ensure your’ve budgeted correctly for the outcome your require.
- Ensure project properly permitted so not to cause problems when you sell or if council enquires.
- Provide a realistic Budget.
Building & Planning Permits

Planning Permits – a requirement to get this permission is not always required. A check with your local council may confirm this requirement but council may need actual details to provide a correct response.
Building Permits – Totally Outdoors advises that almost 100% of building projects do require a Building Permit. There is no $ value allowance. Size also generally of no bearing on if you do or don’t.
This information can be confirmed through your local council building department or the Building commission website. Click Here.
The cost’s associated of not gaining a building permit far outweigh the cost of ensuring your project is legal needs to be carefully considered.
Other
Permits (non-plannng) that may be required dependent upon location of Project and property Type
- Over Easements
- ResCode Non- Complying structures – there are a range of minimum requirements deponent upon location of project and classification of your property.
ie: On boundary, Height Exceeding, Length Exceeding, Overshadowing, Overlooking, Site Coverage etc., Main trigger is when projects within 1000mm of a boundary many rules trigger and extra sots may be associated with gain permissions.
Our Service
Totally Outdoors always provides for a minimum requirement of a standard Building Permit. This means we provide a full architectural plans and provide for the cost of a standard building permit. All plans are supplied to clients before gaining a permit or beginning building to ensure your design needs are met.
Costs associated with Planning permits or other non building permit permissions (noted above) are not included with standard quotation unless of course this information is known at time of quotation. Discuss this with design consultant. Upon providing your existing Building plans to our Architectural Drafting Consultants any further requirement will immediately advised. Our supervisor will check measure and discuss proposed construction process.
Clients should ensure they have their existing building plans available – these can be sought from the local council Totally Outdoors does undertake to arrange all these matter on behalf of their clients. Note; Some of the non- building permit permissions can take some time to receive, so ensure your lead-times are sufficient for when you need your project completed.
Display Centre

Totally Outdoors undercover display centre may be just the right place to begin your search for the “right” outdoor structure to begin your outdoor area.
Centre displays a range of Flat & Gable structure plus examples of insulated roofs plus open and closing roofed options. Display of DeckSTAR decking & screens also featured.
Open Monday to Friday 9.00 to 4.30pm and Saturdays from 9.am to 1.30pm may provide you inspiration and design options to visualise at your own home.
Ring Now to make an appointment on (BH) 03-9796 1758 or click here to
have us contact you

