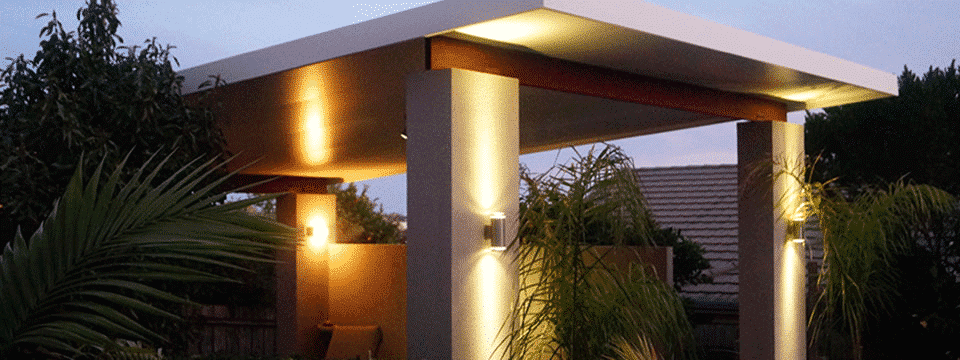Do I Need a Building Permit Melbourne Pergola | Verandah

Do I Need a Building Permit Melbourne Pergola | Verandah – is the question that often is first asked in a project. Building in your backyard and ensuring that it complies with government regulations is becoming a first consideration to ensuring your goals can be achieved. So there are some things that you need to understand and know about installing a verandah project. The most important thing to know is if you’ll need to obtain a building permit from your local Melbourne council before you build.
Obtaining a council permit for work on your property is required for many types of work. These include certain construction projects, demolition of an existing structure, removal of an existing structure. So the building of a verandah or patio on a Melbourne or Victorian property may require you to obtain the building permit before work begins.
What is a Building Permit Melbourne?
Effectively a Building Permit is a permission slip. But in more detail, it is a legal document that is issued and certified by a Registered Building Surveyor that the proposed plans are safe, meet the relevant building standards, and complies with the regulations.
Why get a Building Permit?
Building permits are designed to protect you, your property, guests to your property, council and anyone who may interact with the proposed structure. Because a Registered Building Surveyor is trained in the safe issue of building permits, you can have peace of mind that:
- Your completed structure will be safe to occupy.
- Those working on your project are registered and insured for construction of the structure.
- Your project will be carried out in line with the regulations for that structure.
- The work will be inspected at key stages to ensure that it is complying.
- Adequate documentation is prepared for the proposed job and structure.
- Not more than 20m2 in flooring area
- Not More than 3.6 metres high.
The growing complexity via BCA, ResCode and Town Planning need to be satisfied. A Verandah is an extension of a dwelling triggering of rules and requirements to get council or building modification approval prior to obtaining a building permit.
Verandah Permit in Melbourne
Verandah – is a roofed project whereby gutters are required to control discharge of water and many more rules are associated to these
projects including:
- Shadowing – to adjoining properties, dwelling, habitual windows and private open spaces.
- Height – to boundaries, council requirements
- Length – to boundaries
- Size – including site coverage (often properties can only have either 50 or 60% maximum site coverage ie: total building within a lot.
- Materials – type , durability, colours etc.
- Design and style including impact to adding dwellings, streetscape, prevailing adjacent sites.
- Fire considerations including Bush Fire requirements. separation to habitual buildings
- Location and setback requirements just to name a few of the items reviewed for every project.
Do I need a Planning Permit? (Melbourne pergola – Verandah)
The best way to find out whether you need a planning permit is to contact your local council’s Planning Department.
While building permits generally relate to the construction of a building or development, planning permits relate to the zoning of the land, including whether the land can be used for residential or commercial developments.
Not all projects need a planning permit. Melbourne Pergola or Verandah buildings will need to be reviewed and some councils and zones do have exempt’s applicable relating to these project types but regrettably some do not or have almost silly requirements for triggering a town planning application.
A main course of triggering being structures above 3m ( this means almost any gabled verandah structure is included) and floors above 800mm.
- Remember applying for a Planning or Building application does guarantee approval.
- Timeframes are a minimum 8 – 12 weeks from lodgement with councils generally treating a Verandah no different to a town house development in terms
of procedure and timeframe. - If council see open area, height, site coverage not to their (councils staff) individual liking then a project might simply be rejected regardless
of little to no impact to surround area.
We find this process a main cause of owner discouragement about doing a building legally and frustration to outcome and timeframe outcomes. Please don’t blame the builder or drafting company generally its not their fault as their goal is your goal.
This link a useful resource and a good preparation is to check what council planning is applicable to your property.
A good preparation for your property is to check what council planning is applicable to your property
The following links provide valuable information :
Summary
So its clear there is a very long list of things to consider when the question Do I Need a Building Permit Melbourne Pergola | Verandah – for my project is raised. The answer can never all be fully known until all information concerning your properties existing conditions and zoning are reviewed and impact from proposed project fully considered.
Even when we do this every day every situation is site specific and does require therefore specific review. Our experience can provide an expectation but we don’t provide the approval.
Note: Not always will council’s approve owners requirement and there is variations between one approval in one council and that approval for the same project
in another location or council.
To reduce your costs your own investigation prior to employing us to “apply for permits” will provide you an full understanding of what might be required, including costs and timeframes. We are always willing to provide our view at the earliest opportunity in development of your project.
If you have additional questions about Building Permits in Melbourne. Contact Us. As we are happy to help you with your veranda or pergola building projects in Melbourne.


